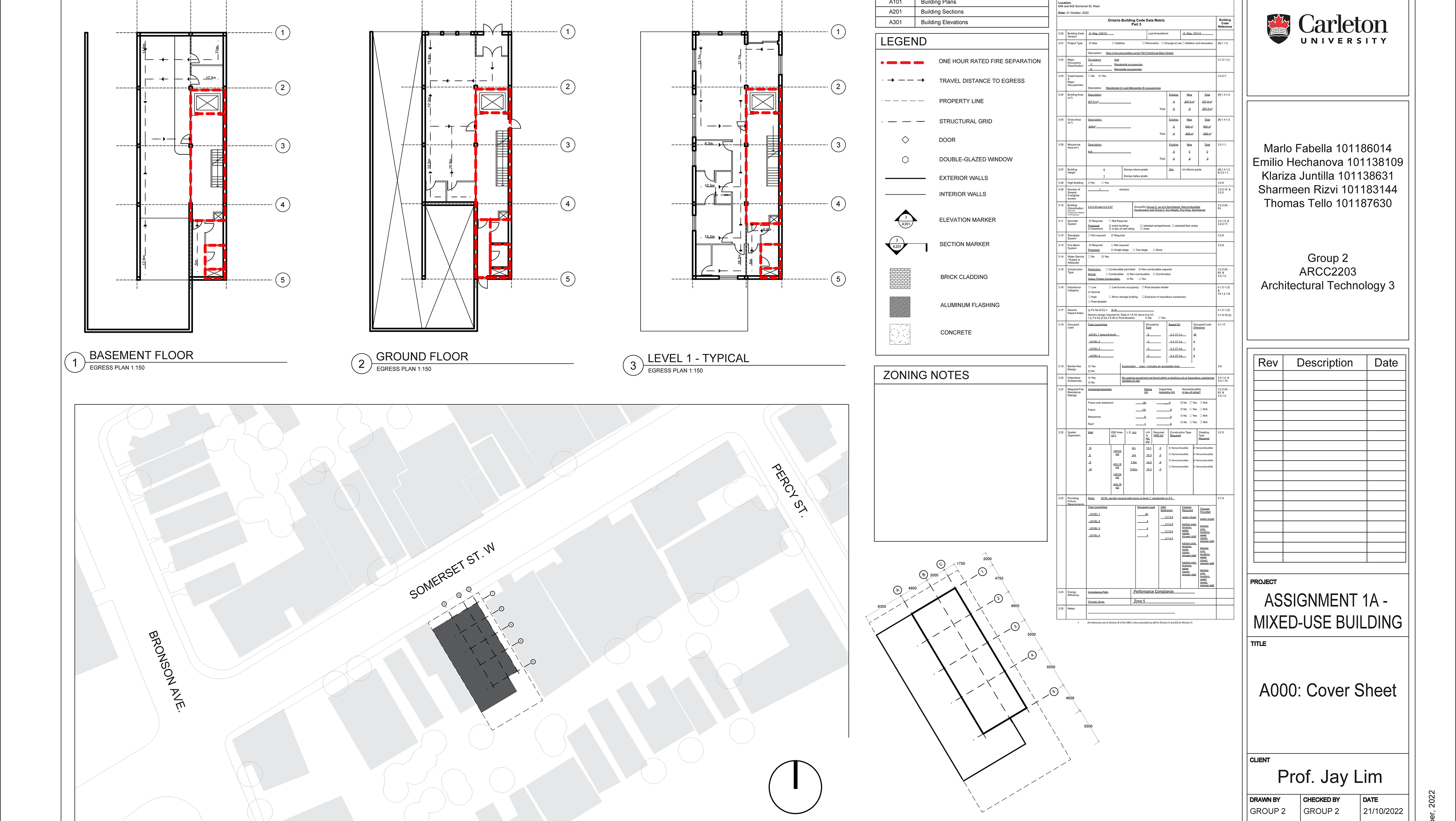architectural technology work
Below is a full drawing sheet produced alongside four of my fellow peers for a lot in Ottawa, Ontario. It features elevations, plans, sections, details, thermal gradient calculations, MEP layouts and a simple specifications outline.

2022
642 Somerset St W Proposal